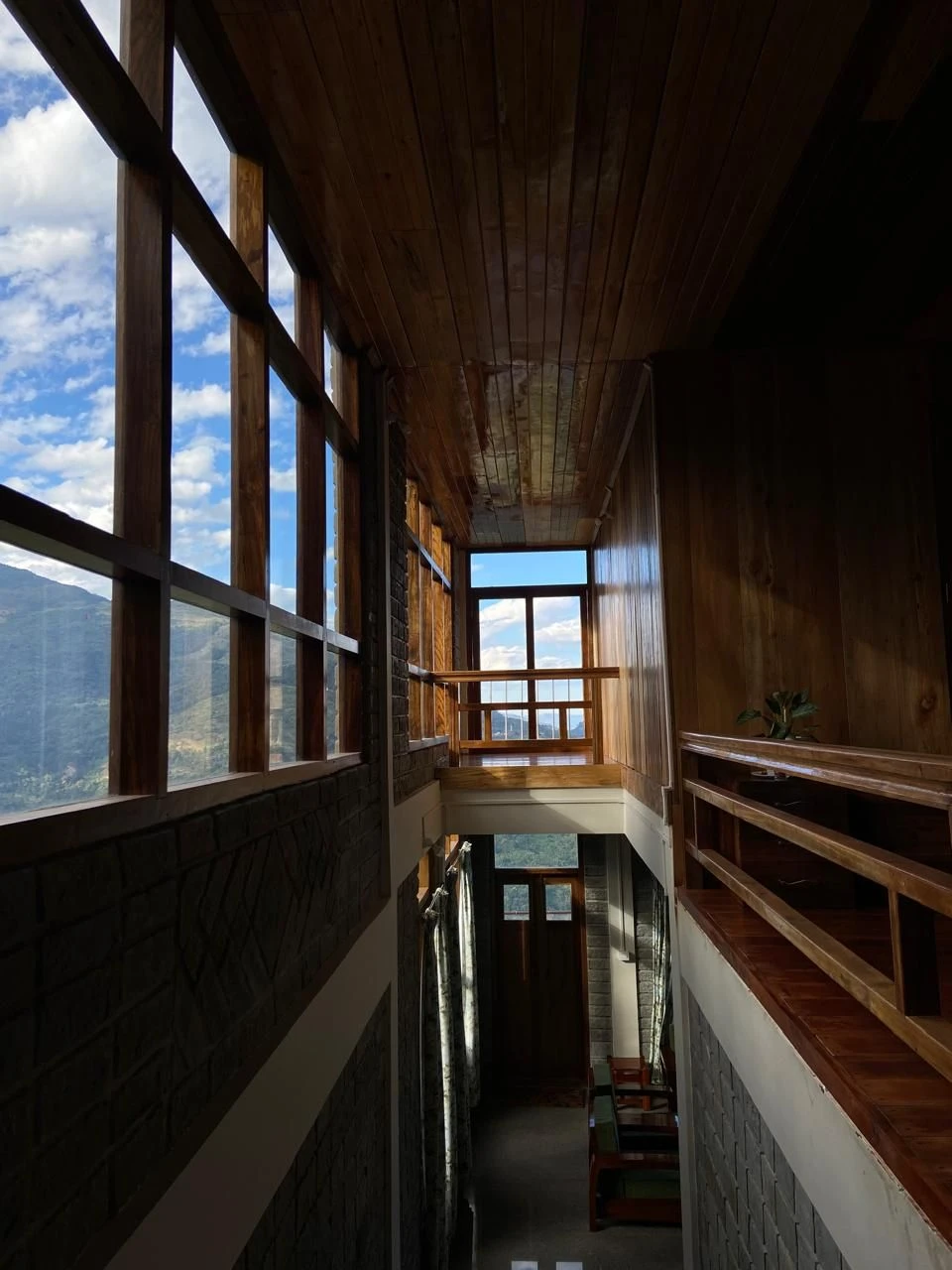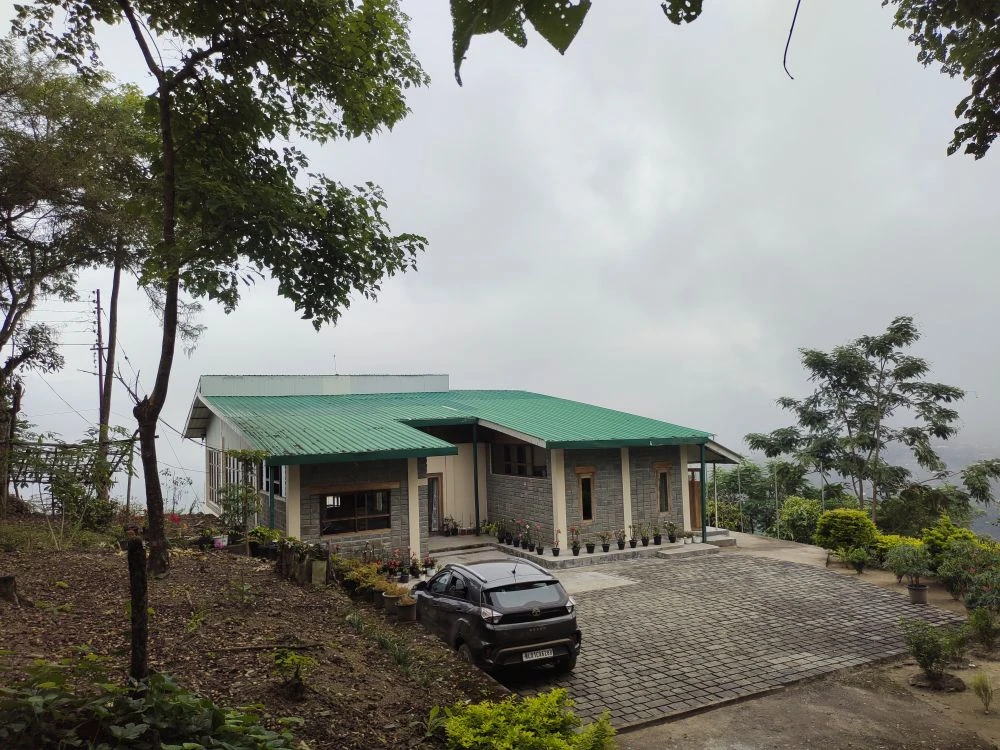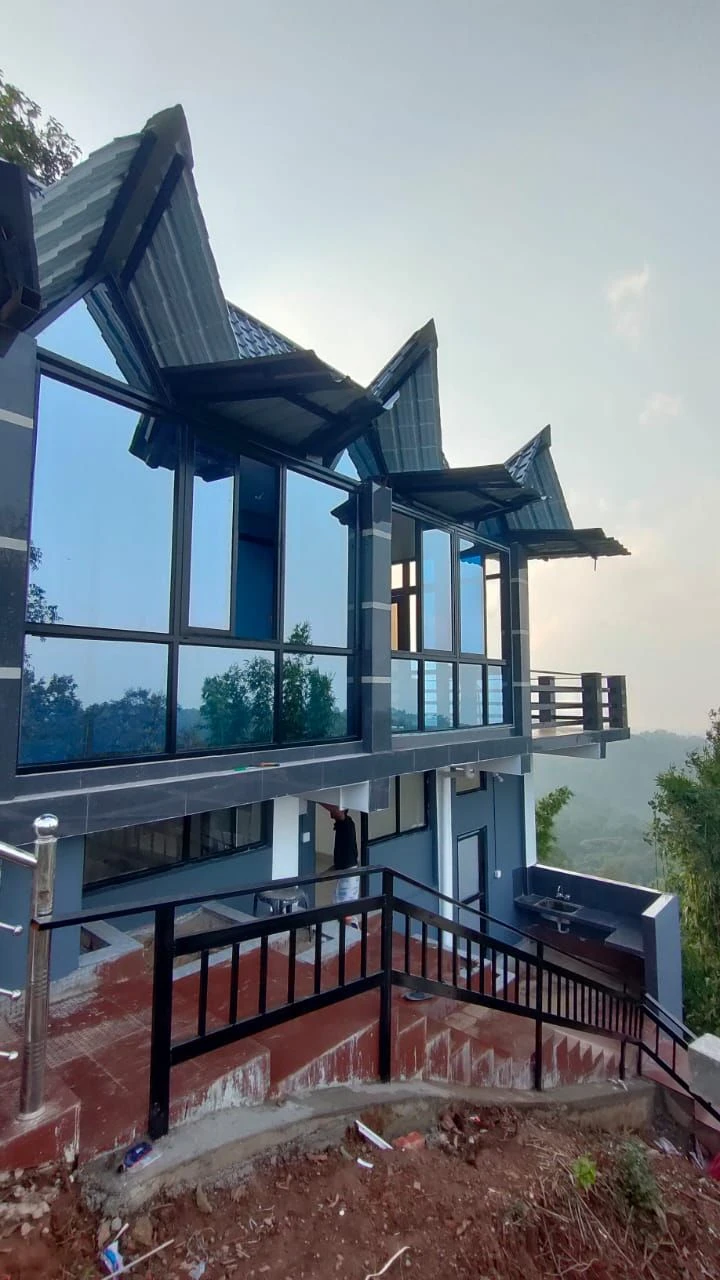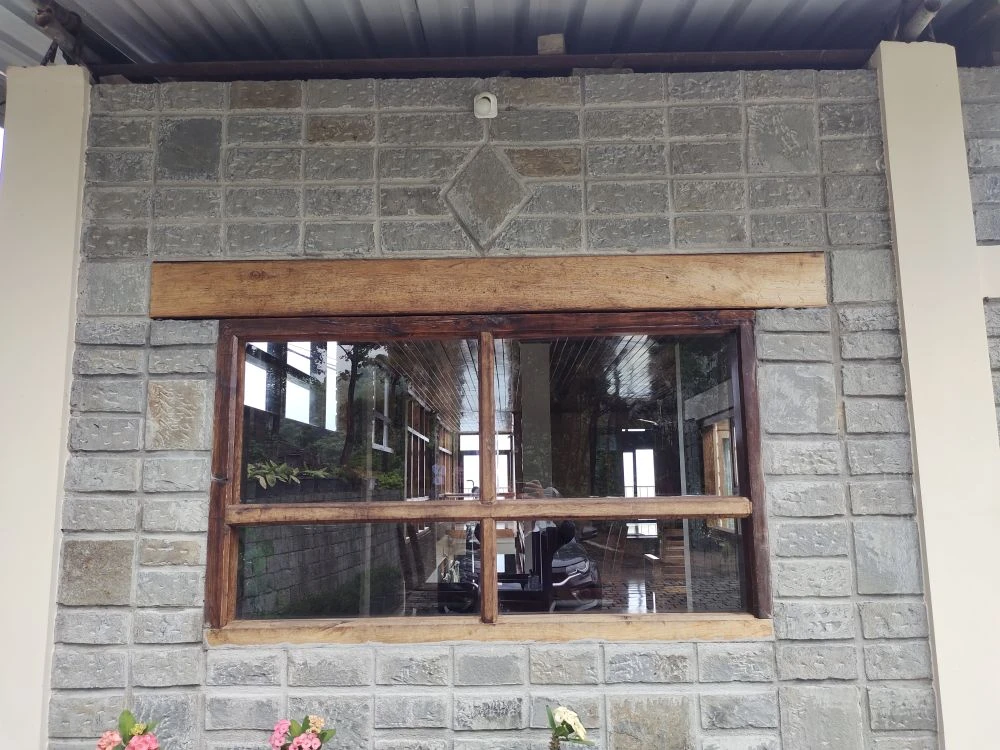As indigenous construction designed by Architect Along Along Jamir.
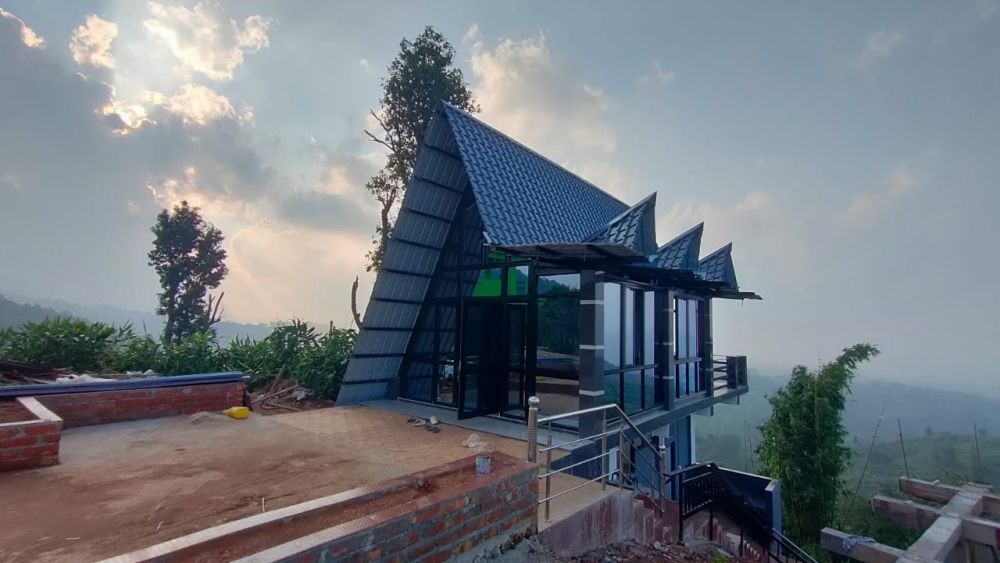
Yarden Jamir
Mokokchung | November 14
In Nagaland, the construction landscape is framed as a choice between two extremes: the concrete homes that now dominate towns and villages, and the older wooden and stone structures that once defined Naga architecture. However, architects and builders reveal a more complex reality. They describe a slow and complicated negotiation, driven by client expectations, fading cultural memory, technical skills, and the practical compromises of daily construction.
‘We are slaves to convenience’
When architect Along Jamir first returned to Nagaland after his studies and work experience outside the state, he imagined that design would be the focus of his career. Instead, the early years were spent learning how architecture actually functions in a place where budgets are tight, skills are uneven, and clients carry a mix of nostalgia and modern aspiration.
He joined a local firm in Dimapur, accepted a modest salary, and spent his days relearning what textbooks could not teach: the Schedule of Rates, the building bylaws, the on-site adjustments, and the subtle ways clients negotiate cost and trust.
“People used to think architects only draw,” he recalls. “But if someone asks you to reduce rods in a beam, that’s not a drawing issue, it’s a question of whether the structure will stand.” For him, the most difficult conversations were often not about design, but about convincing owners why they should not compromise on materials. Even today, he finds that many clients want the visual appeal of a traditional house, but without the technical discipline required to build one. A carved door may be appreciated, but large glass panels might be inserted beside it. Local stone can be used, but only if it fits the aesthetic rather than the structural logic.
Yet Along continues to incorporate indigenous elements whenever possible. Stone, he says, remains one of the most practical and meaningful materials, locally sourced, culturally familiar, and structurally adaptable. He uses rubble and dressed stone in gates, retaining walls, compound edges and even in the new DC bungalow in Mokokchung. Bamboo, when treated and reinforced, can serve well in gazebos or secondary structures. These interventions are small, but they are attempts to keep regional identity alive within the constraints of contemporary building.
But he is also realistic. Clients influenced by social media ask for Western, neoclassical or cottage-style designs. Convenience, he says, has become a quiet governing force. “We all like the warmth of old houses, but we are slaves to comfort,” he says. “People still choose the easier option.”
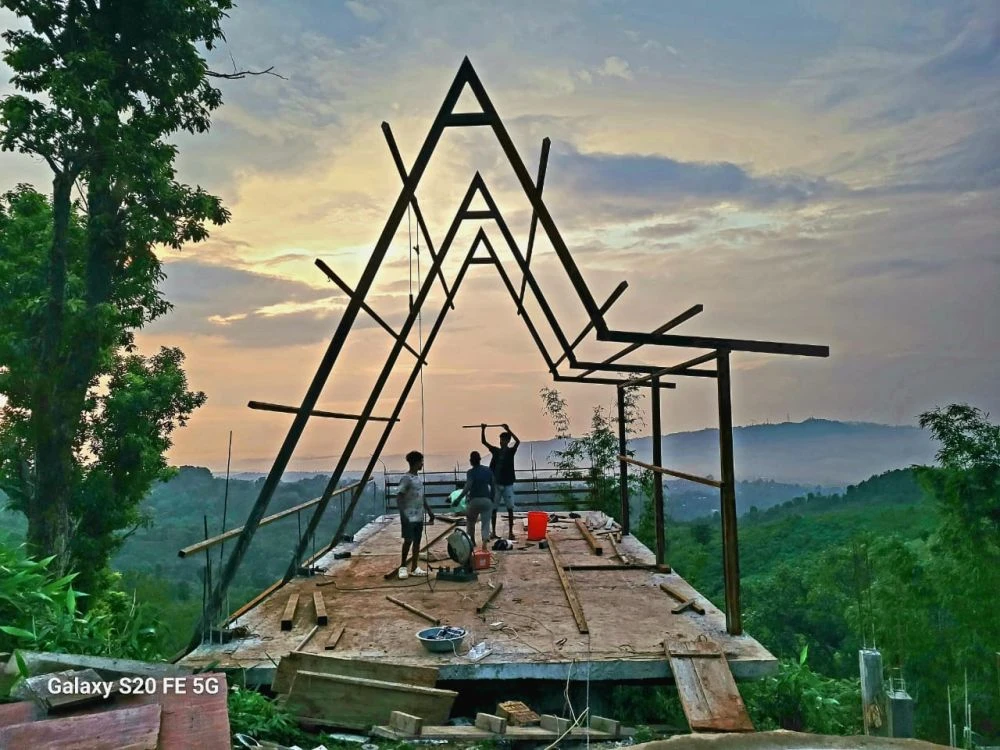
A hybrid approach from two worlds
Architect Nayungkhumla Chang approaches the same questions from a different vantage point. She works between Tuensang and Los Angeles, navigating two cultures, two industries and two very different sets of expectations. Her Longpang home offers a telling example of how indigenous logic can shape modern design. Instead of using a concrete tie beam above a stone wall, she inserted a wooden beam — a shorter, simpler solution made possible by the skillset of the masons and carpenters available in the village. The result is structurally sound, visually striking, and subtly familiar to anyone who has seen older Naga houses where wood and stone supported one another with minimal separation.
Her reasons were both practical and aesthetic. The double-wood formation distributes weight while extending across the stonework, creating a clean visual rhythm that links the façade together. It is not a revival of old architecture, but an adaptation — a way of achieving warmth and continuity within modern requirements. She describes her design approach as a hybrid sensibility shaped by Nagaland and the United States. Communication and client management form the core of her work in Nagaland, where building a house often involves multiple family members, divergent tastes, and changing financial circumstances.
Her clients’ preferences vary widely. In Dimapur, she encounters requests for modern, Western-style designs. In western Nagaland, homeowners are open to traditional elements only when they appear premium or luxurious. Eastern Nagaland, she feels, shows the strongest desire to retain indigenous vocabulary — not out of nostalgia, but curiosity about how traditional concepts can be elevated in the present day. For her, this willingness to engage with tradition is what keeps indigenous ideas alive. “The people there want to know how they can use these designs themselves,” she says. “The transfer of knowledge matters.”
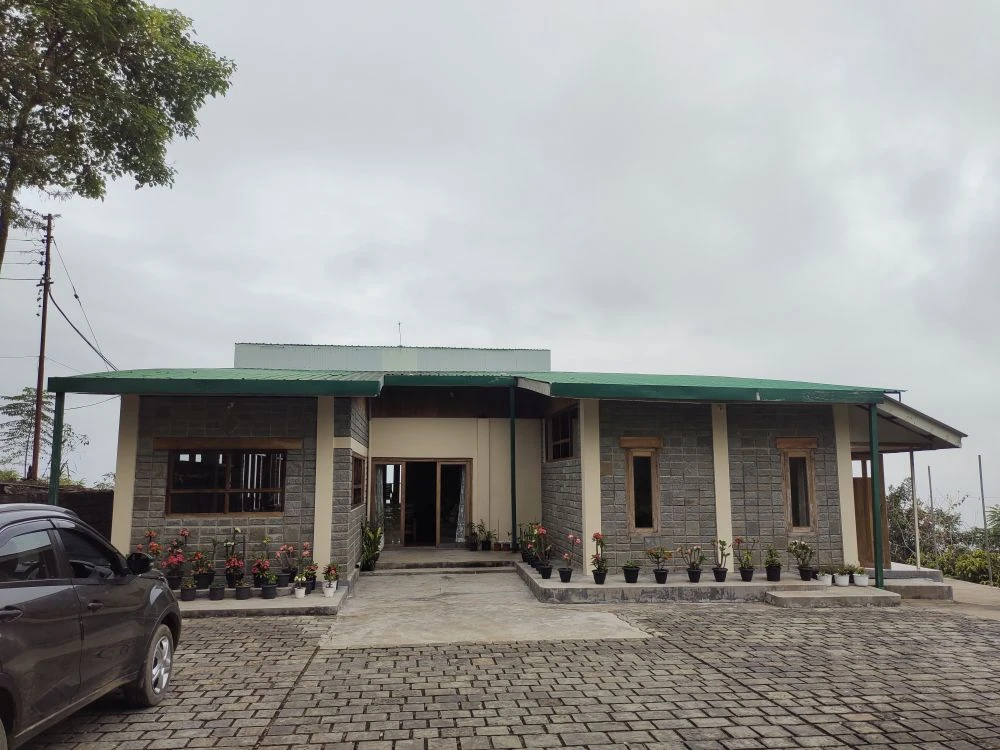
On the ground: What builders actually face
If architects describe the conceptual and cultural tensions, builders experience those tensions at ground level. Mason Ram Bhabu, who has worked in Nagaland since 1992, has witnessed the region’s construction evolution firsthand. He began his career laying concrete slabs and erecting box-like structures — the dominant style in the 1990s and early 2000s. Today he builds everything from cottages to multi-storey houses, drawing on decades of experience and his interactions with several architects. When he receives a design, he interprets it based on field conditions, materials and the capabilities of the team. “They show the drawings, but we figure out many things on site,” he says.
Ram has worked with bamboo, stone and wood, but notes that traditional joinery remains the expertise of local carpenters. “We can bolt bamboo, reinforce it, but the fine joining — locals know better,” he says. He sees a clear rise in cottage-style homes in recent years, driven by travel and exposure to global design trends. At the same time, he observes architects reintroducing curved forms and stone features reminiscent of older Naga architecture. When given precise measurements for these details, he builds them faithfully.
The pressures he faces are more immediate than architectural theory: the shortage of skilled labour, the burden of correcting inexperienced workers, and the growing trend of owners bypassing experienced masons in favour of cheaper alternatives. “Now there is more work and fewer skilled workers,” he says. “Helpers become head mistris because they agree with the owner. But halfway through the building, they get stuck and run away.” He does not romanticise traditional methods, nor dismiss them; he simply speaks from the blunt reality of construction. If he were to build his own house, he says, it would be a standard concrete home with some elements learned from years of working across different styles.
In Nagaland, indigenous design is neither vanishing nor being replicated—it is being selectively adapted. Clients admire traditional aesthetics but choose modern conveniences. Architects try to preserve cultural details while working within budgets and structural norms. Builders include indigenous elements when required, but depend on standard materials for speed and stability. And with labour stretched and uneven, much depends on what is realistically possible.
This gap between aspiration and execution signals not a cultural loss, but a society negotiating memory, modernity, and the market. Where traditional Naga houses rose from shared labour and local materials, today’s structures are shaped by individual budgets, migrant workers, and globalized supply chains.
Yet tradition persists in fragments. A stone base, a wooden beam, a curve from a morung roof—these are not acts of reconstruction, but a quiet insistence that the past, even altered, still matters.
(This is the fourth and last of the four-part series highlighting the experiences and challenges faced by the construction industry in Nagaland as part of the KPC-NBOCWWB Media Fellowship 2025).
